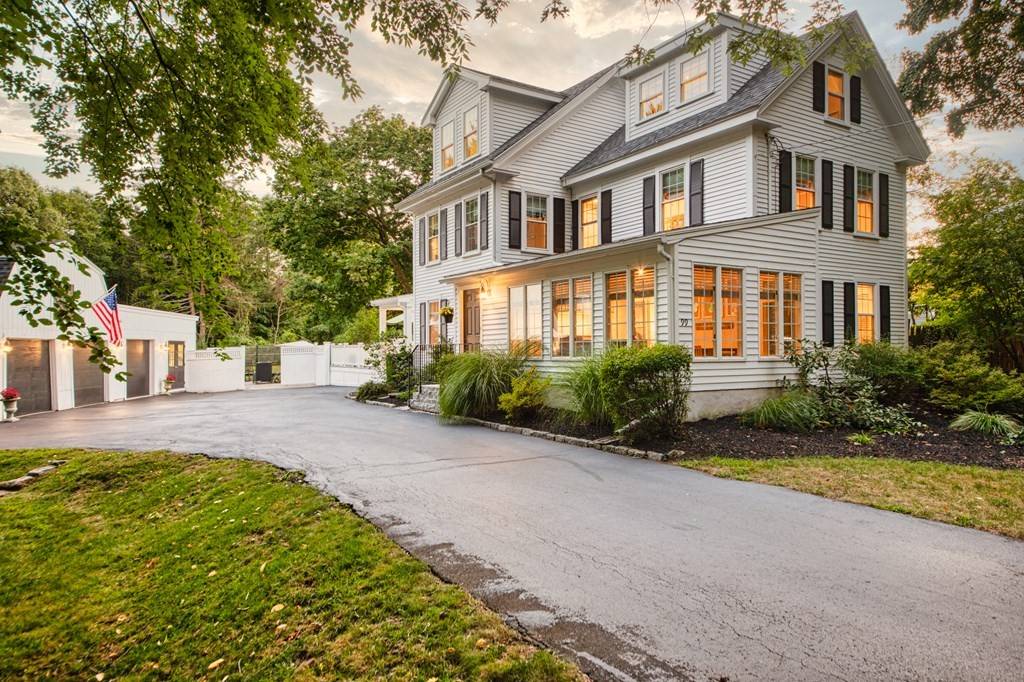$1,100,000
$1,149,000
4.3%For more information regarding the value of a property, please contact us for a free consultation.
4 Beds
3 Baths
2,500 SqFt
SOLD DATE : 12/30/2020
Key Details
Sold Price $1,100,000
Property Type Single Family Home
Sub Type Single Family Residence
Listing Status Sold
Purchase Type For Sale
Square Footage 2,500 sqft
Price per Sqft $440
MLS Listing ID 72737578
Sold Date 12/30/20
Style Colonial, Farmhouse
Bedrooms 4
Full Baths 3
Year Built 1879
Annual Tax Amount $10,275
Tax Year 2020
Lot Size 1.670 Acres
Acres 1.67
Property Sub-Type Single Family Residence
Property Description
99 Ferry Road has been extensively & thoughtfully renovated- maintaining the charm of this late 1800's home while being modern for today's lifestyle. On a RARE 1.7 acres, this home provides privacy & expansive outdoor space, yet still moments to Downtown, waterfront & Maudslay. This home features; a huge eat in kitchen w/ honed granite counters, oversized 6 ft butcher block island, Viking range & an abundance of cabinetry. A cozy living room complete w/ gas fireplace & built in custom cabinetry is adjacent to the dining room, surrounded by windows & perfect for entertaining w/ built in wine fridge & quartz countertop buffet. The1st floor also features a 3/4 bath & always desired mudroom accented w/ a wood stove & access to the large composite deck. The 2nd floor includes 2 generous bedrooms, laundry & full bath. 3rd floor is currently entire master suite, featuring en suite oasis bath w/ tiled steam shower & 4th bedroom/office. 3 car garage w/ heated workshop & so much more!
Location
State MA
County Essex
Zoning R1
Direction Ferry Road toward Maudslay State Park
Rooms
Basement Full, Interior Entry, Concrete
Primary Bedroom Level Third
Dining Room Closet/Cabinets - Custom Built, Flooring - Hardwood, Wine Chiller, Lighting - Overhead
Kitchen Flooring - Hardwood, Dining Area, Countertops - Stone/Granite/Solid, Kitchen Island, Open Floorplan, Recessed Lighting, Stainless Steel Appliances, Gas Stove
Interior
Interior Features Recessed Lighting, Slider, Mud Room, Sauna/Steam/Hot Tub
Heating Baseboard, Oil, Propane, Wood
Cooling Central Air, Ductless
Flooring Wood, Tile, Engineered Hardwood, Flooring - Wood
Fireplaces Number 1
Fireplaces Type Living Room, Wood / Coal / Pellet Stove
Appliance Range, Dishwasher, Microwave, Refrigerator, Freezer, Washer, Dryer, Wine Refrigerator, Oil Water Heater, Utility Connections for Gas Range, Utility Connections for Electric Dryer
Laundry Second Floor, Washer Hookup
Exterior
Exterior Feature Balcony / Deck, Storage, Sprinkler System
Garage Spaces 3.0
Fence Fenced/Enclosed, Fenced
Community Features Public Transportation, Shopping, Park, Walk/Jog Trails, Medical Facility, Bike Path, Conservation Area, Highway Access, House of Worship, Marina, Private School, Public School
Utilities Available for Gas Range, for Electric Dryer, Washer Hookup
Roof Type Shingle
Total Parking Spaces 8
Garage Yes
Building
Lot Description Wooded
Foundation Stone
Sewer Public Sewer
Water Public
Architectural Style Colonial, Farmhouse
Schools
Elementary Schools Bresnahan
Middle Schools Molin/Nock
High Schools Nhs
Others
Senior Community false
Read Less Info
Want to know what your home might be worth? Contact us for a FREE valuation!

Our team is ready to help you sell your home for the highest possible price ASAP
Bought with Jon Growitz • Bentley's
GET MORE INFORMATION
REALTOR®






