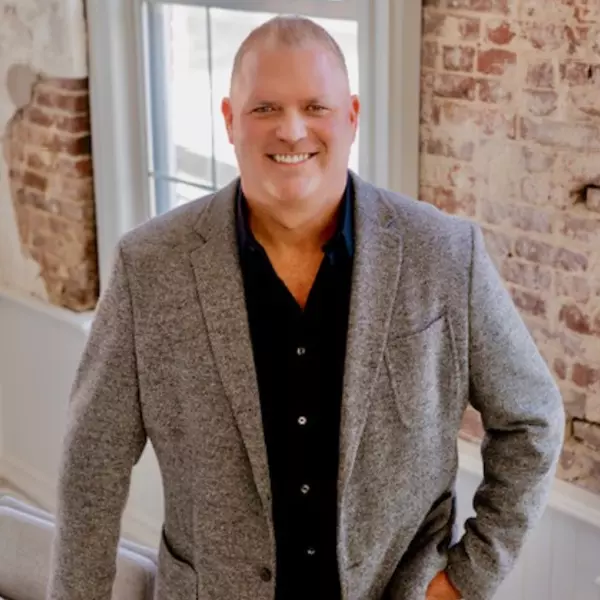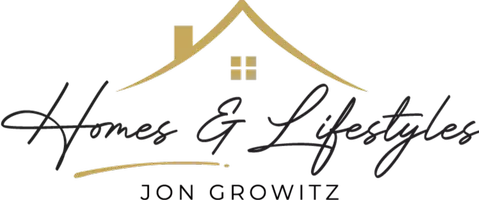$920,000
$868,000
6.0%For more information regarding the value of a property, please contact us for a free consultation.
3 Beds
2 Baths
1,829 SqFt
SOLD DATE : 05/15/2023
Key Details
Sold Price $920,000
Property Type Single Family Home
Sub Type Single Family Residence
Listing Status Sold
Purchase Type For Sale
Square Footage 1,829 sqft
Price per Sqft $503
MLS Listing ID 73095239
Sold Date 05/15/23
Bedrooms 3
Full Baths 2
HOA Y/N false
Year Built 1963
Annual Tax Amount $7,961
Tax Year 2023
Lot Size 0.720 Acres
Acres 0.72
Property Sub-Type Single Family Residence
Property Description
Welcome to Bonnievale! This is a fun, vibrant neighborhood close to the Concord line. Block parties and lemonade stands happen here & neighbors help each other out. Its a special street; a dead end cul-de-sac too! #1 Bonnievale Drive is a great house with an amazing kitchen! The sellers love to entertain and have created an amazing open space on the main level. The kitchen island is huge, and the perfect spot to gather. The soaring vaulted ceilings are awesome, and the living room is wide open to the kitchen and dining room. 3 bedrooms and a full bathroom are on this level as well. The lower level has a family & bonus room, additional 3/4 bath, mud room, and one car garage. Great yard is big enough for playing soccer and the owners enjoy the firepit area all year long! Easy access to the Reformatory Branch trail, which is a lovely natural trail with access to Bedford and Concord centers. Welcome home!!!!
Location
State MA
County Middlesex
Zoning B
Direction From Bedford town center, take Great Rd/2 to Concord Rd to Bonnievale Dr.
Rooms
Family Room Flooring - Wall to Wall Carpet
Basement Full, Partially Finished, Walk-Out Access, Interior Entry
Primary Bedroom Level First
Dining Room Ceiling Fan(s), Flooring - Hardwood, Slider
Kitchen Flooring - Hardwood, Pantry, Countertops - Stone/Granite/Solid, Kitchen Island, Cabinets - Upgraded, Open Floorplan, Recessed Lighting, Remodeled, Stainless Steel Appliances, Lighting - Pendant
Interior
Interior Features Slider, Bonus Room, High Speed Internet
Heating Baseboard, Oil
Cooling Central Air, Whole House Fan
Flooring Vinyl, Carpet, Hardwood, Flooring - Wall to Wall Carpet
Fireplaces Number 2
Fireplaces Type Family Room
Appliance Dishwasher, Disposal, Countertop Range, Refrigerator, Washer, Dryer, Range Hood, Oil Water Heater, Tank Water Heaterless, Plumbed For Ice Maker, Utility Connections for Electric Range, Utility Connections for Electric Oven, Utility Connections for Electric Dryer
Laundry Electric Dryer Hookup, Washer Hookup, In Basement
Exterior
Exterior Feature Rain Gutters, Storage, Garden
Garage Spaces 1.0
Community Features Shopping, Tennis Court(s), Park, Walk/Jog Trails, Stable(s), Golf, Medical Facility, Bike Path, Conservation Area, Highway Access, House of Worship, Private School, Public School, University, Sidewalks
Utilities Available for Electric Range, for Electric Oven, for Electric Dryer, Washer Hookup, Icemaker Connection
Roof Type Shingle
Total Parking Spaces 4
Garage Yes
Building
Lot Description Cul-De-Sac, Corner Lot, Wooded, Easements, Level
Foundation Concrete Perimeter
Sewer Public Sewer
Water Public
Schools
Elementary Schools Davis/Lane
Middle Schools John Glenn
High Schools Bedford
Others
Senior Community false
Read Less Info
Want to know what your home might be worth? Contact us for a FREE valuation!

Our team is ready to help you sell your home for the highest possible price ASAP
Bought with Doug Walters • Realty One Group Nest
GET MORE INFORMATION
REALTOR®






