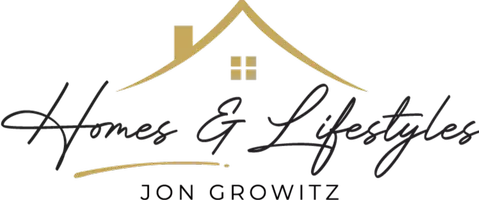Bought with Soren Pfeffer • Central Vermont Real Estate
$620,000
$625,000
0.8%For more information regarding the value of a property, please contact us for a free consultation.
3 Beds
3 Baths
2,984 SqFt
SOLD DATE : 11/22/2024
Key Details
Sold Price $620,000
Property Type Single Family Home
Sub Type Single Family
Listing Status Sold
Purchase Type For Sale
Square Footage 2,984 sqft
Price per Sqft $207
MLS Listing ID 4996067
Sold Date 11/22/24
Bedrooms 3
Full Baths 1
Three Quarter Bath 2
Construction Status Existing
Year Built 1995
Annual Tax Amount $11,317
Tax Year 2023
Lot Size 59.460 Acres
Acres 59.46
Property Sub-Type Single Family
Property Description
REDUCED PRICE and OPEN HOUSE on 9/7/2024 at 10 am! Nearly 60 acres of prime acreage with a large house, barn and two small outbuildings awaits your pleasure. Located a few minutes from both Mirror Lake (#10 Pond) and Maple Corners, this property is an outdoor-person's dream-come-true. Heated garage space exists for three vehicles (more if you like motorcycles, atvs, snowmobiles etc.), and there is additional garage/storage space under the barn for at least three more vehicles. Tractors, plows, and other farm vehicles can rest under the protection of an additional three-bay carport off the north end of the house. Ideal for a farm/homestead or small sugaring operation, the property has a lovely skating pond just behind the house, and the house can easily accommodate a growing family or wedding parties/receptions, and reunions. Lovingly built in two stages by its current owner, the house has 3 bedrooms, 3 baths, and a delightful sunroom off the kitchen/dining room (the town lists 4 and there is room for more!). Just don't get me started on what one could do with the gigantic family/rec room adjacent to the primary suite. NOT in Current Use; VAST Trail touches bottom of driveway. Open House 9/7/24 from 10am to noon. Use Showingtime to schedule an appointment.
Location
State VT
County Vt-washington
Area Vt-Washington
Zoning rural residential
Rooms
Basement Entrance Interior
Basement Climate Controlled, Concrete Floor, Insulated, Partially Finished, Stairs - Interior, Storage Space, Walkout, Interior Access, Exterior Access
Interior
Interior Features Attic - Hatch/Skuttle, Cedar Closet, Hot Tub, Kitchen/Dining, Primary BR w/ BA, Natural Light, Natural Woodwork, Security, Soaking Tub, Walk-in Closet, Walk-in Pantry, Wet Bar, Laundry - Basement
Cooling None
Flooring Ceramic Tile, Hardwood, Softwood
Equipment Window AC, CO Detector, Dehumidifier, Satellite, Smoke Detectr-Batt Powrd, Generator - Portable
Exterior
Garage Spaces 3.0
Garage Description Garage, Parking Spaces 1 - 10, Carport
Utilities Available Gas - LP/Bottle, Telephone Available
Roof Type Metal,Shingle - Asphalt
Building
Story 2.5
Foundation Poured Concrete
Sewer 1000 Gallon, Concrete, Leach Field - Existing
Architectural Style Contemporary, Log, Modified, Other, w/Addition, Walkout Lower Level
Construction Status Existing
Schools
Elementary Schools Calais Elementary School
Middle Schools U-32
High Schools U32 High School
School District Washington Central
Read Less Info
Want to know what your home might be worth? Contact us for a FREE valuation!

Our team is ready to help you sell your home for the highest possible price ASAP

GET MORE INFORMATION
REALTOR®






