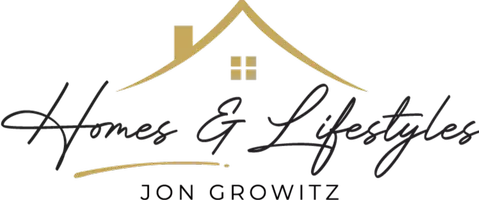Bought with Krista Mosher • Killington Pico Realty
$1,750,000
$1,780,000
1.7%For more information regarding the value of a property, please contact us for a free consultation.
3 Beds
4 Baths
2,830 SqFt
SOLD DATE : 03/21/2025
Key Details
Sold Price $1,750,000
Property Type Condo
Sub Type Condo
Listing Status Sold
Purchase Type For Sale
Square Footage 2,830 sqft
Price per Sqft $618
MLS Listing ID 5027884
Sold Date 03/21/25
Bedrooms 3
Full Baths 1
Three Quarter Bath 3
Construction Status Existing
HOA Fees $1,061/mo
Year Built 2004
Annual Tax Amount $20,333
Tax Year 2025
Property Sub-Type Condo
Property Description
SKI IN/ SKI OUT-PRIME KILLINGTON LOCATION -TOPRIDGE! Enjoy spectacular year-round views of Bear Mountain & the surrounding Green Mountains. This gorgeous tri-level 3 bedroom, 4 bath townhouse faces Bear Mountain w/ the ability to ski right from your door to the Sunrise lift & from Killington & Sky Peaks. As you enter the interior, you will find a mudroom w/ built-ins & a great pantry/bar closet. The main living area is an open concept floor plan ideal for entertaining family & friends w/ wood floors & floor to ceiling glass windows to take advantage of the mountain views. The kitchen has Viking appliances, granite countertops & a breakfast bar. The dining area leads out to a deck w/ outdoor seating to relax in the warmer months. The living room is impressive w/ cathedral ceilings, a floor to ceiling fieldstone fireplace & huge views pouring through the wall of glass windows. There is a 3/4th bath & bedroom on the main level. The 3rd level has a primary ensuite bedroom w/breathtaking views to watch the sun rise over the mountains. The suite has a jetted tub, shower, double sinks & walk-in closet. 3rd bedroom & bath on this level too. After a day of outdoor play the lower level is fun for everyone. The space has a TV room, pool table room, cool bunk room & cubbies for your gear. Chill out in your outdoor hot tub. Topridge owners & guests enjoy amenities at Sunrise Sports Center w/ indoor & outdoor pool, fitness center, x-country/snowshoe trails & more! Strong rental potential!
Location
State VT
County Vt-rutland
Area Vt-Rutland
Zoning Ski Village
Rooms
Basement Entrance Walkout
Basement Climate Controlled, Concrete, Concrete Floor, Finished, Full, Stairs - Interior, Storage Space, Walkout, Exterior Access
Interior
Interior Features Blinds, Cathedral Ceiling, Ceiling Fan, Dining Area, Draperies, Fireplace - Wood, Fireplaces - 1, Furnished, Hearth, Kitchen/Dining, Kitchen/Family, Kitchen/Living, Living/Dining, Primary BR w/ BA, Natural Light, Natural Woodwork, Soaking Tub, Storage - Indoor, Walk-in Closet, Window Treatment, Programmable Thermostat
Cooling Other
Flooring Carpet, Ceramic Tile, Hardwood
Equipment Window AC
Exterior
Garage Description Driveway, On-Site
Utilities Available Cable - At Site, Underground Utilities
Amenities Available Building Maintenance, Club House, Exercise Facility, Master Insurance, Recreation Facility, Landscaping, Common Acreage, Hot Tub, Pool - In-Ground, Pool - Indoor, Sauna, Snow Removal, Tennis Court, Trash Removal
Roof Type Shingle - Asphalt
Building
Story 3
Foundation Concrete
Sewer Community, Septic
Architectural Style Contemporary, End Unit, Multi-Level, Townhouse, Tri-Level, Walkout Lower Level
Construction Status Existing
Schools
Elementary Schools Killington Elementary School
Middle Schools Woodstock Union Middle School
High Schools Woodstock Union High School
School District Windsor Central
Read Less Info
Want to know what your home might be worth? Contact us for a FREE valuation!

Our team is ready to help you sell your home for the highest possible price ASAP

GET MORE INFORMATION
REALTOR®






