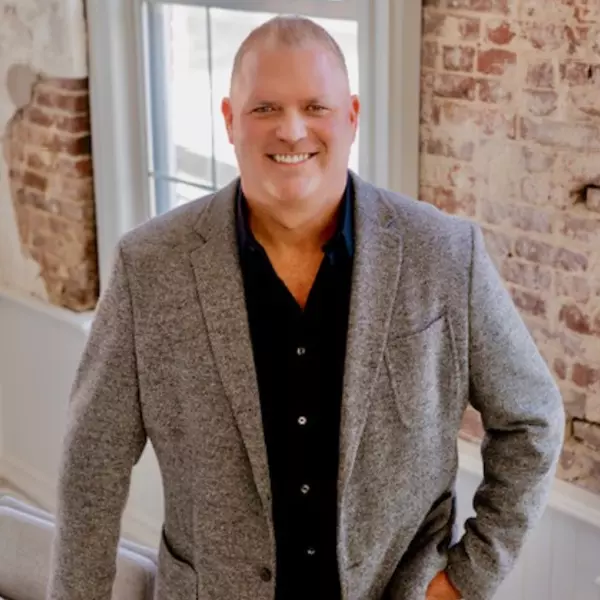$670,000
$689,000
2.8%For more information regarding the value of a property, please contact us for a free consultation.
3 Beds
2 Baths
1,520 SqFt
SOLD DATE : 09/05/2025
Key Details
Sold Price $670,000
Property Type Single Family Home
Sub Type Single Family Residence
Listing Status Sold
Purchase Type For Sale
Square Footage 1,520 sqft
Price per Sqft $440
Subdivision Ward One
MLS Listing ID 73405011
Sold Date 09/05/25
Style Ranch
Bedrooms 3
Full Baths 2
HOA Y/N false
Year Built 1957
Annual Tax Amount $6,371
Tax Year 2025
Lot Size 7,405 Sqft
Acres 0.17
Property Sub-Type Single Family Residence
Property Description
Well-maintained 3-bedroom, 2-bath ranch in Lynn's desirable Ward One neighborhood. This move-in-ready home combines comfort, efficiency, and convenience all on one level. Step inside to a bright open living and dining area featuring gleaming hardwood floors and abundance of natural light. The updated kitchen flows into a bright sunroom overlooking the patio and fully fenced-in backyard. The generously sized 3-bedrooms have ample closet space, and share easy access to 2-full bathrooms. The home also features, main level laundry room, partially finished lower level offering endless possibilities, a garage with 3-off-street parking spaces, a whole-house Generac system for seamless backup power and peace of mind. Located minutes from Lynn Woods Reservation, beaches, major highways, public transportation, schools, and shopping, this home delivers the perfect blend of comfort, convenience and low-maintenance living. Don't miss your chance to make it yours!
Location
State MA
County Essex
Area East Lynn
Zoning R1
Direction From Route 1 or I-95: Follow 129 to Salem St to Peabody, to Casco Rd, to York Rd, to Cedar Brook Rd.
Rooms
Basement Full, Partially Finished, Interior Entry, Bulkhead
Primary Bedroom Level Main, First
Main Level Bedrooms 3
Dining Room Flooring - Hardwood, Lighting - Pendant, Crown Molding
Kitchen Flooring - Stone/Ceramic Tile, Dining Area, Pantry, Countertops - Stone/Granite/Solid, Open Floorplan, Recessed Lighting, Stainless Steel Appliances, Wainscoting, Gas Stove
Interior
Interior Features Ceiling Fan(s), Recessed Lighting, Sun Room, Internet Available - Unknown
Heating Baseboard, Natural Gas
Cooling Central Air
Flooring Tile, Hardwood, Flooring - Stone/Ceramic Tile
Fireplaces Number 1
Fireplaces Type Living Room
Appliance Gas Water Heater, Range, Dishwasher, Disposal, Microwave, Refrigerator
Laundry Electric Dryer Hookup, Walk-in Storage, Washer Hookup, First Floor
Exterior
Exterior Feature Patio, Rain Gutters, Professional Landscaping, Sprinkler System, Fenced Yard
Garage Spaces 1.0
Fence Fenced/Enclosed, Fenced
Community Features Public Transportation, Shopping, Tennis Court(s), Park, Walk/Jog Trails, Golf, Medical Facility, Highway Access, House of Worship, Public School, Sidewalks
Utilities Available for Gas Range, for Gas Oven, for Electric Dryer, Washer Hookup, Generator Connection
Waterfront Description Ocean,Beach Ownership(Public)
Total Parking Spaces 3
Garage Yes
Building
Lot Description Corner Lot
Foundation Concrete Perimeter
Sewer Public Sewer
Water Public
Architectural Style Ranch
Others
Senior Community false
Read Less Info
Want to know what your home might be worth? Contact us for a FREE valuation!

Our team is ready to help you sell your home for the highest possible price ASAP
Bought with Darshna Patel • RE/MAX Triumph Realty
GET MORE INFORMATION

REALTOR®






