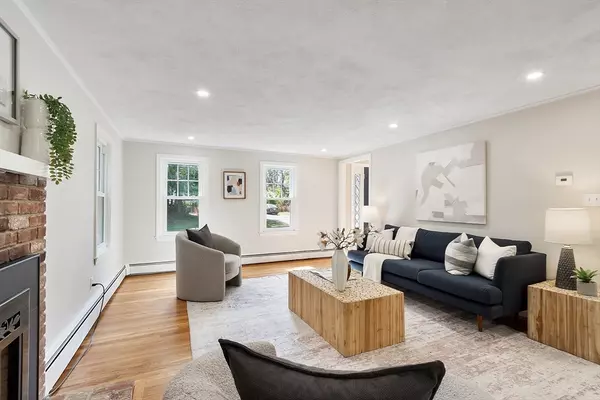$1,150,000
$1,199,000
4.1%For more information regarding the value of a property, please contact us for a free consultation.
4 Beds
2.5 Baths
3,048 SqFt
SOLD DATE : 10/07/2025
Key Details
Sold Price $1,150,000
Property Type Single Family Home
Sub Type Single Family Residence
Listing Status Sold
Purchase Type For Sale
Square Footage 3,048 sqft
Price per Sqft $377
MLS Listing ID 73413814
Sold Date 10/07/25
Style Colonial
Bedrooms 4
Full Baths 2
Half Baths 1
HOA Y/N false
Year Built 1979
Annual Tax Amount $12,218
Tax Year 2025
Lot Size 4.490 Acres
Acres 4.49
Property Sub-Type Single Family Residence
Property Description
OPEN HOUSE CANCELLED: September 7, 2025. OFFER ACCEPTED.Welcome to your own private retreat in beautiful Hamilton! This spacious 4-bed, 2.5-bath home sits on an expansive 4.5-acre estate with sweeping lawns, an above-ground pool, and custom decks—ideal for relaxing or entertaining. Inside, enjoy gleaming hardwood floors, freshly-painted walls, updated baths, and a move-in ready interior. Cozy up with a HearthStone wood stove in the family room and a gas fireplace in the living room. Linger at the dining room table over conversation with loved ones. All major updates are done: new boiler, water tank, roof, windows, siding, and gutters. A professionally-finished heated basement extends the home's living space. One bedroom doubles as an office or craft room with a Murphy bed/California Closet built-ins. Solar panels are paid off, providing year-round savings on electricity. This home blends comfort, style, and energy efficiency with privacy and outdoor beauty.
Location
State MA
County Essex
Area South Hamilton
Zoning R1A
Direction Essex Street to School Street or Bridge Street to School Street
Rooms
Family Room Wood / Coal / Pellet Stove, Vaulted Ceiling(s), Flooring - Laminate, Deck - Exterior
Basement Full, Finished, Bulkhead
Primary Bedroom Level Second
Dining Room Flooring - Hardwood
Kitchen Countertops - Stone/Granite/Solid, Kitchen Island, Remodeled, Stainless Steel Appliances, Gas Stove
Interior
Interior Features Bonus Room
Heating Baseboard, Electric Baseboard, Natural Gas, Active Solar, Wood Stove
Cooling Window Unit(s)
Flooring Wood, Tile, Carpet, Laminate, Flooring - Wall to Wall Carpet
Fireplaces Number 2
Fireplaces Type Living Room
Appliance Gas Water Heater, Range, Oven, Dishwasher, Microwave, Refrigerator, Washer, Dryer
Laundry Second Floor, Gas Dryer Hookup
Exterior
Exterior Feature Deck - Composite, Pool - Above Ground, Rain Gutters
Garage Spaces 2.0
Pool Above Ground
Community Features Public Transportation, Park, Walk/Jog Trails, Golf, T-Station, University
Utilities Available for Gas Range, for Electric Oven, for Gas Dryer
Roof Type Shingle
Total Parking Spaces 10
Garage Yes
Private Pool true
Building
Lot Description Easements, Level
Foundation Concrete Perimeter
Sewer Private Sewer
Water Public
Architectural Style Colonial
Schools
Elementary Schools Winthrop
Middle Schools Miles River Ms
High Schools Hamilton-Wenham Rhs
Others
Senior Community false
Acceptable Financing Contract
Listing Terms Contract
Read Less Info
Want to know what your home might be worth? Contact us for a FREE valuation!

Our team is ready to help you sell your home for the highest possible price ASAP
Bought with Mary Lou Pieper • J. Barrett & Company
GET MORE INFORMATION

REALTOR®






